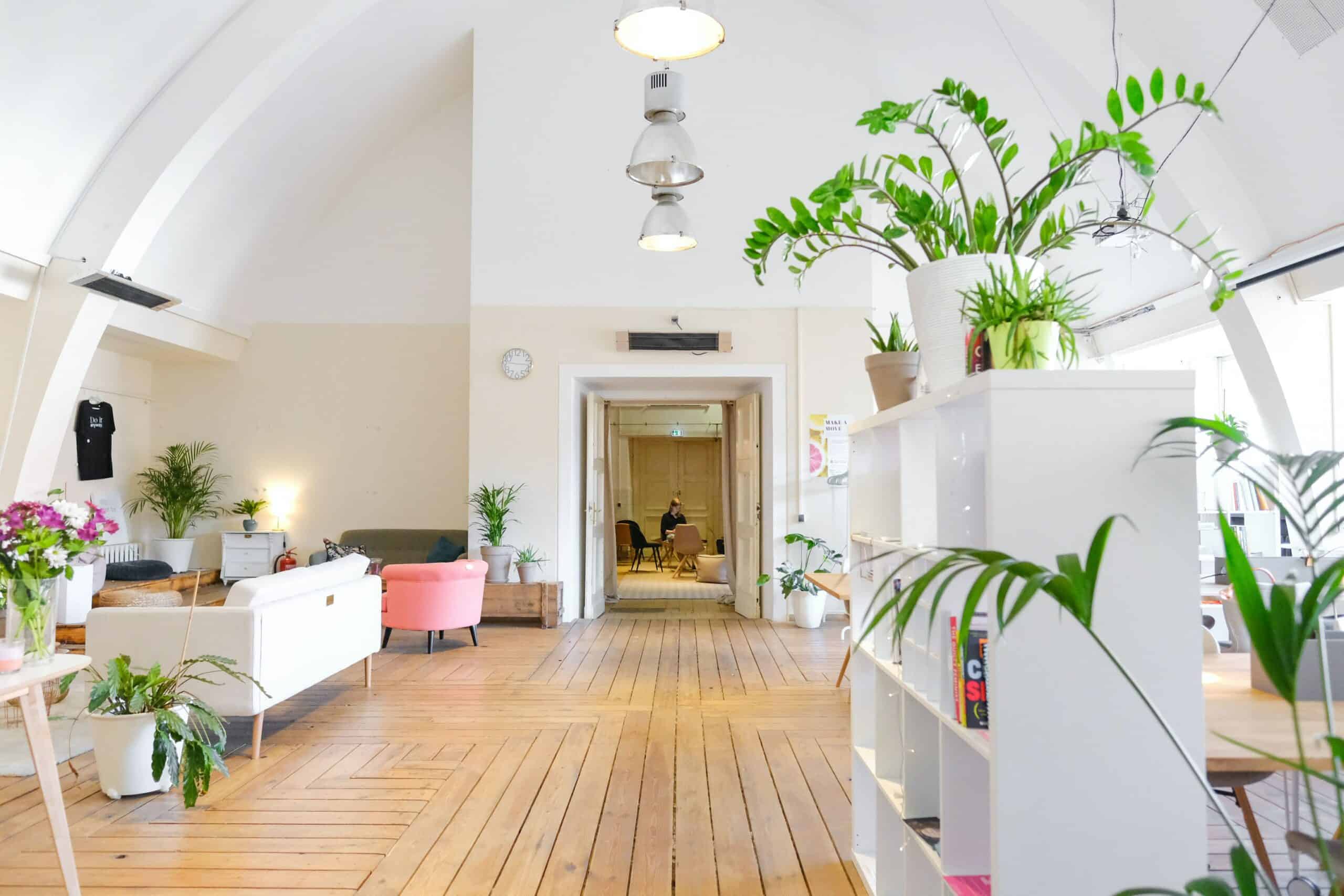
This particular layout is characterised by a large, open space with no wall or partitions between employees. It promotes collaboration, communication, and fosters a sense of community among employees. The downside is it can be noisy and distracting, which could be a hindrance to employee productivity.
Cubicles are small partitions that separate employees’ workstations from one another. This layout provides some level of privacy and reduces noise distractions, but can also lead to a feeling of isolation and a lack of communication among employees.
This layout provides individual offices for each employee, offering them privacy, reduced noise distractions, and their very own professional environment. However, much like the cubicle office layout, it has been known to hinder collaboration and communication between employees.
Similar to an open office layout, this layout is specifically designed to facilitate teamwork and collaboration among employees. However, the difference is that it usually consists of a shared workspace with desks or tables, where employees can work together on projects, instead of multiple individual desks. This can promote communication, creativity, and a sense of community among team members
The answer to this question will likely vary based on your business’s individual needs and preferences, but typically the best layout is one that balances the need for privacy, collaboration, and good communication. It should also be adaptable and flexible in order to meet the changing needs of a business. We have outlined some key elements of a top office layout, so you know what to look for when choosing a workspace for your business.
As mentioned previously, open spaces promote collaboration, communication, and creativity, and encourage employees to work together, share ideas, and build a sense of community. So, when looking for an office space, it is important to ensure there is a large open space available to allow employees to work together, whether it be a meeting room, shared workspace, or lounge area. Alongside this, it is also essential to balance these open spaces with private areas for focused work.
Private spaces provide employees with a quiet and distraction-free environment for focused work. This can take the form of a private office, conference room, or a soundproof booth. Whatever the space may look like, they are essential for helping reduce stress and increasing productivity among employees
Natural lighting has been proven to have a positive impact on employees’ productivity, mood, and health. It’s incredibly important to design an office layout that maximises natural lighting, such as positioning workstations near windows or using glass partitions to allow light to flow through the office.
By creating an agreeable and healthy workspace by providing ergonomic chairs, adjustable seats, proper lighting, and anything else your employees may need to be comfortable at work, you can significantly reduce absenteeism as well as increase employee satisfaction!
The best office layout is one that can adapt to the changing needs of the business. It should be flexible enough to accommodate new employees, changing work processes, and different work styles. A flexible office layout can save time and money on future renovations and ensure that the workplace is always productive.
Are you looking for affordable and flexible workspaces to rent in London? Just say hello!
Fill out our contact form and one of our friendly team members will be in touch as soon as possible.